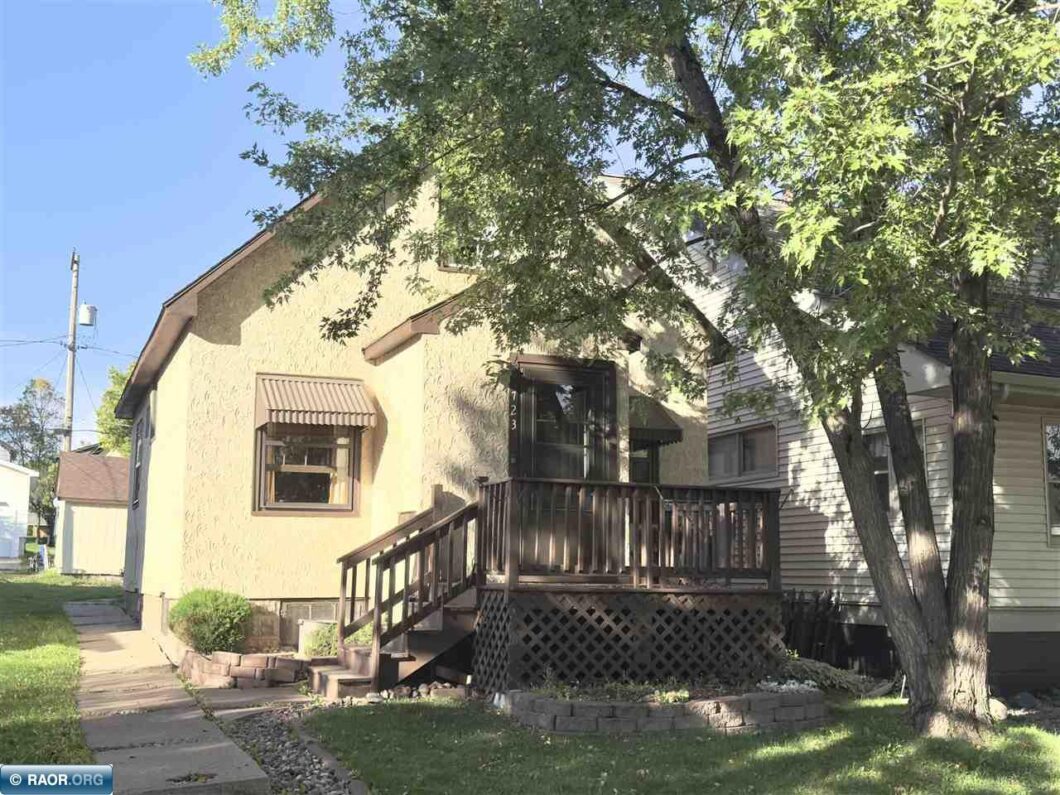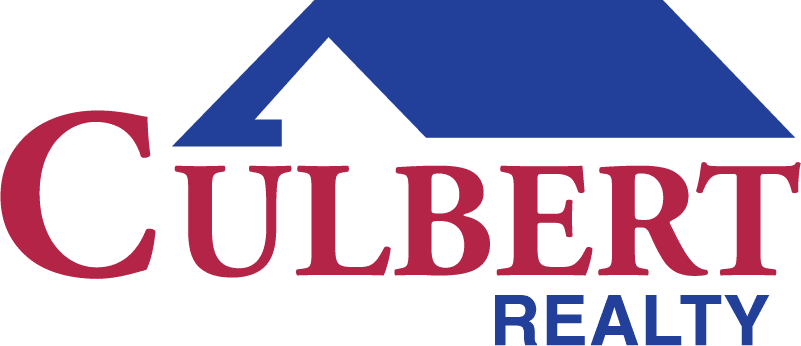
Move-in ready! This charming 3-bedroom, 2-bath bungalow features fresh paint throughout, new stainless steel appliances, hardwood floors, newer gas furnace and central air. The cozy floor plan maximizes every square foot, offering a bright living area, updated kitchen, a main floor bedroom, and full bath. Upstairs you’ll find two more bedrooms and another full bath. The front deck and mature trees are perfect for relaxing. The pride of ownership shines through on this home. Located close to parks, schools, and the hospital. Schedule your showing today!

Data services provided by IDX Broker
| Price: | 129,000 |
| Address: | 723 N 12th St |
| City: | Virginia |
| County: | Saint Louis |
| State: | Minnesota |
| MLS: | 149069 |
| Square Feet: | 948 |
| Acres: | 0.1 |
| Lot Square Feet: | 0.1 acres |
| Bedrooms: | 3 |
| Bathrooms: | 2 |
| amps: | 100 |
| area: | Virginia |
| heat: | Gas |
| style: | 1 1/2 Story |
| garage: | 1 Stall, Detached |
| lvtDate: | 2025-09-23T00:00:00+00:00 |
| address1: | 723 N 12th St |
| exterior: | Stucco |
| mainSqft: | 668 |
| fireplace: | None |
| lowerSqft: | 668 |
| upperSqft: | 280 |
| garageSize: | 16x18 |
| patioPorch: | Porch |
| waterfront: | 0 - None |
| kitchenSize: | 16.3x8.7 |
| waterHeater: | Electric |
| bedroom1Size: | 9.8x9.4 |
| bedroom2Size: | 10x10.6 |
| construction: | Wood Frame |
| kitchenLevel: | Main |
| livingRmSize: | 19.1x11.9 |
| lotSizeWidth: | 25 |
| otherRm1Size: | 10x8.5 |
| otherRm2Size: | 9.1x6.8 |
| bedroom1Level: | Main |
| bedroom2Level: | Upper |
| livingRmLevel: | Main |
| lotSizeLength: | 120 |
| otherRm1Level: | Upper |
| otherRm2Level: | Main |
| parcelCodeNum: | 090-0110-00630 |
| realEstateTax: | 1614 |
| garageCapacity: | 1 |
| schoolDistrict: | Rock Ridge - 2909 |
| statusCategoryMls: | Active |
| irregularLotSizeYN: | no |
| otherRm2Description: | Back entry |



Recent Comments