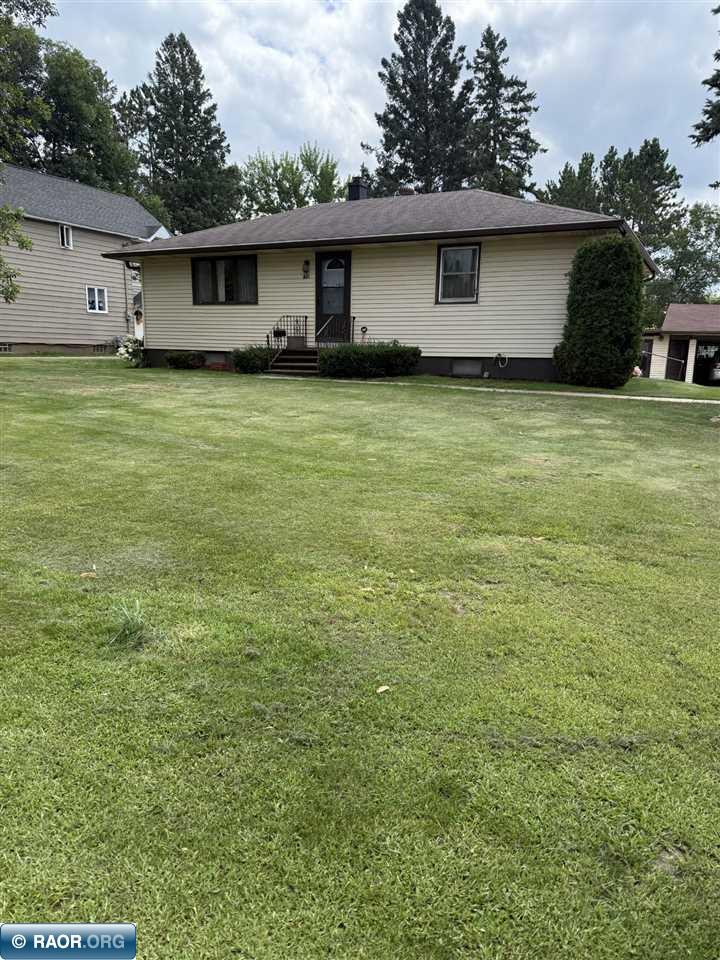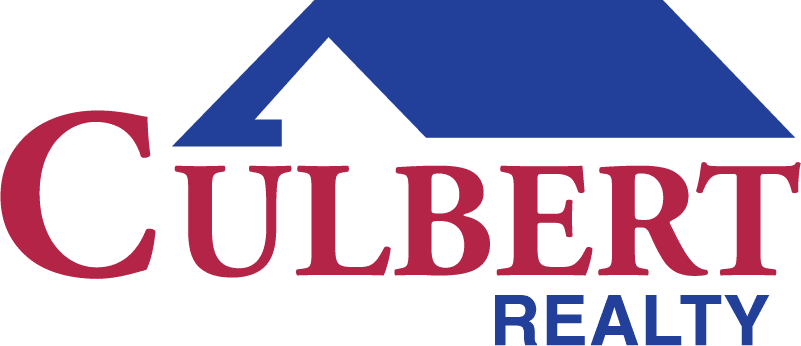
Charming and well-maintained 3-bedroom, 1.75-bath home in Eveleth, offering a comfortable and inviting living space. The eat-in kitchen provides a cozy setting for meals, while some newer windows allow natural light to brighten the interior. The exterior features maintenance-free siding and seamless gutters for easy upkeep. A spacious heated 2-stall garage includes a 10 x 20 addition, perfect for extra storage. Additional storage areas throughout the property ensure plenty of space for all your needs. The large park-like yard offers a peaceful retreat, complemented by a deck ideal for relaxing or entertaining. The finished basement expands the living area with a 3/4 bath, laundry room, and rec space. With a 200-amp electrical system and a newer furnace, this home is both functional and efficient.

Data services provided by IDX Broker
| Price: | 224,900 |
| Address: | 612 Fayal Road |
| City: | Eveleth |
| County: | Saint Louis |
| State: | Minnesota |
| MLS: | 148064 |
| Square Feet: | 1,920 |
| Acres: | 0.25 |
| Lot Square Feet: | 0.25 acres |
| Bedrooms: | 3 |
| Bathrooms: | 1.75 |
| amps: | 200 |
| area: | Eveleth/Gilbert/McKinley |
| heat: | Gas, Electric, Forced Air |
| style: | One Story |
| garage: | 2 Stalls, Detached |
| lvtDate: | 2025-03-26T00:00:00+00:00 |
| address1: | 612 Fayal Road |
| exterior: | Vinyl |
| mainSqft: | 960 |
| fireplace: | 1 Fireplace, Wood Burning |
| guttering: | Yes |
| lowerSqft: | 960 |
| recRmSize: | 12x22 |
| garageSize: | 30x20 |
| patioPorch: | Deck |
| recRmLevel: | Lower |
| waterfront: | 0 - None |
| kitchenSize: | 12x11 |
| waterHeater: | Gas |
| bedroom1Size: | 9x14 |
| bedroom2Size: | 9x11 |
| construction: | Wood Frame |
| diningRmSize: | 0.00 |
| kitchenLevel: | Main |
| livingRmSize: | 12x22 |
| lotSizeWidth: | 75 |
| otherRm1Size: | 10x10 |
| statusDetail: | 1 |
| bedroom1Level: | Main |
| bedroom2Level: | Main |
| diningRmLevel: | Main |
| livingRmLevel: | Main |
| lotSizeLength: | 137 |
| otherRm1Level: | Main |
| parcelCodeNum: | 040-0115-00085 |
| realEstateTax: | 1590.00 |
| garageCapacity: | 2 |
| schoolDistrict: | Rock Ridge - 2909 |
| statusCategoryMls: | Sold |
| irregularLotSizeYN: | no |
| offMarketStatusDate: | 2025-08-13T00:00:00+00:00 |
| percentOfBsmntFinished: | 100 |



Recent Comments