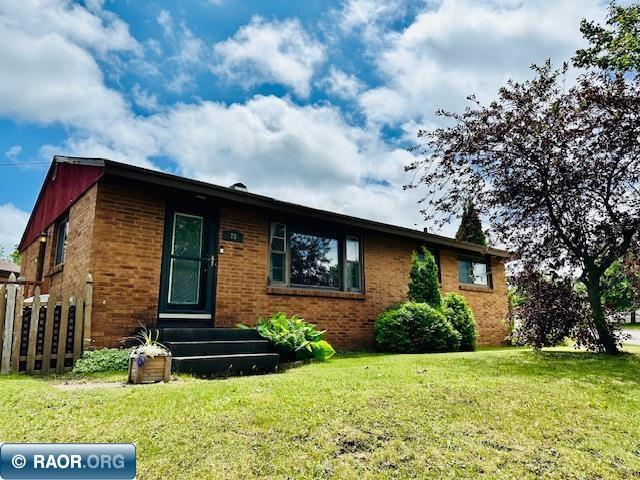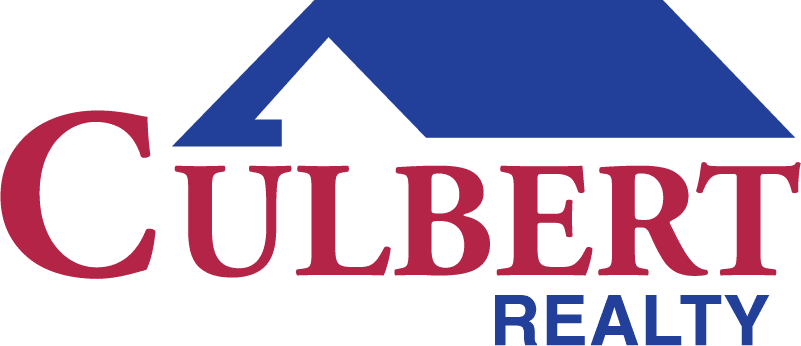
Move right into this charming 3-bedroom Midway home! Enjoy a spacious, sun-filled living room, three comfortable bedrooms, and a full bath—all on the main floor. Stay cozy year-round with gas forced air heat and central air conditioning. The poured concrete basement offers excellent potential for future living space or storage. Outside, you’ll find a large insulated 26×26 garage, a fenced yard perfect for pets or play, a private patio ideal for summer gatherings, and an 8×12 storage building for all your tools and toys. A great place to call home!

Data services provided by IDX Broker
| Price: | 172,900 |
| Address: | 78 Vermillion Drive |
| City: | Virginia |
| County: | Saint Louis |
| State: | Minnesota |
| MLS: | 148589 |
| Square Feet: | 1,025 |
| Acres: | 0.19 |
| Lot Square Feet: | 0.19 acres |
| Bedrooms: | 3 |
| Bathrooms: | 1 |
| amps: | 200 |
| area: | Virginia |
| heat: | Gas, Forced Air |
| style: | One Story |
| garage: | 2 Stalls, Detached |
| lvtDate: | 2025-06-23T00:00:00+00:00 |
| address1: | 78 Vermillion Drive |
| exterior: | Brick |
| mainSqft: | 1025 |
| guttering: | No |
| lowerSqft: | 1025 |
| garageSize: | 26 x 26 |
| patioPorch: | Patio |
| waterfront: | 0 - None |
| kitchenSize: | 11 x 8 |
| waterHeater: | Electric |
| bedroom1Size: | 9 x 11 |
| bedroom2Size: | 9 x 13 |
| construction: | Wood Frame |
| diningRmSize: | 6 x 8 |
| kitchenLevel: | Main |
| livingRmSize: | 11.5 x15 |
| lotSizeWidth: | 113 |
| otherRm1Size: | 10 x 11 |
| statusDetail: | 1 |
| bedroom1Level: | Main |
| bedroom2Level: | Main |
| diningRmLevel: | Main |
| livingRmLevel: | Main |
| lotSizeLength: | 75 |
| otherRm1Level: | Main |
| parcelCodeNum: | 090-0091-00040 |
| realEstateTax: | 1258 |
| garageCapacity: | 2 |
| schoolDistrict: | Rock Ridge -2909 |
| statusCategoryMls: | Sold |
| irregularLotSizeYN: | yes |



Recent Comments