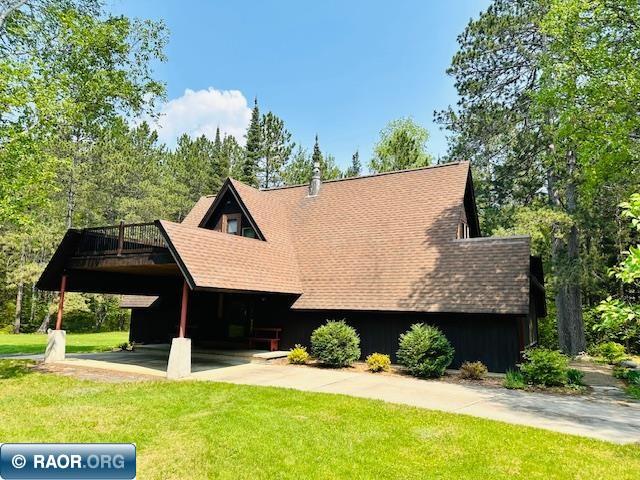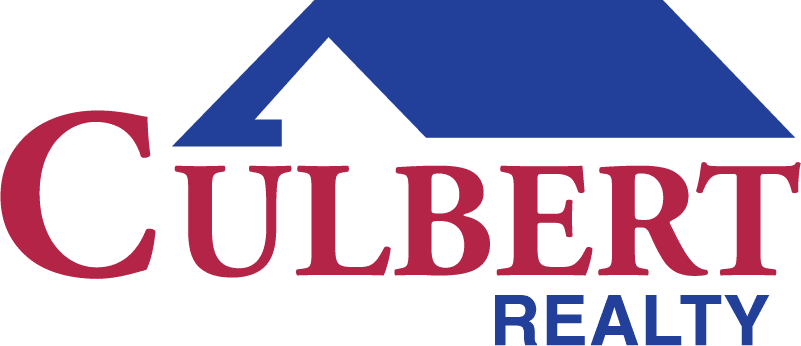
This inviting 3-bedroom, 1.5-bath home is nestled on 1.79 serene acres bordering the National Forest—perfect for nature lovers. The main level offers an open-concept kitchen, dining, and living area anchored by a cozy gas fireplace. A spacious four-season sunroom lets you enjoy the views year-round, while a charming main-floor bedroom, half bath, and laundry room. Upstairs, you’ll find a generous primary suite featuring a walk-in closet and private balcony, a second bedroom, and a full bath. Step outside to enjoy the beautifully maintained gardens and a lovely patio bordered by vibrant flower beds—a perfect spot to sip your morning coffee or unwind at the end of the day. Additional features include a two-stall garage, a carport with an upper-level deck, and paved roads in a friendly neighborhood. Served by three school districts and surrounded by Served by three school districts and surrounded by nature, this unique home offers a rare blend of seclusion and community convenience.

Data services provided by IDX Broker
| Price: | 319,900 |
| Address: | 7452 E Donnywood Circle |
| City: | Britt |
| County: | Saint Louis |
| State: | Minnesota |
| MLS: | 148144 |
| Square Feet: | 1,780 |
| Acres: | 1.79 |
| Lot Square Feet: | 1.79 acres |
| Bedrooms: | 3 |
| Bathrooms: | 1.5 |
| amps: | 150 |
| area: | Rural N of Hwy 169 - 135 |
| heat: | Gas, Hot water |
| style: | 1 1/2 Story |
| garage: | 2 Stalls, Detached |
| lvtDate: | 2025-04-14T00:00:00+00:00 |
| address1: | 7452 E Donnywood Circle |
| exterior: | Wood |
| mainSqft: | 1300 |
| fireplace: | Gas Log |
| lowerSqft: | 260 |
| upperSqft: | 480 |
| garageSize: | 24 x 28 |
| patioPorch: | Deck |
| waterfront: | 0 - None |
| kitchenSize: | 11 x 10 |
| waterHeater: | Electric |
| bedroom1Size: | 11 x 12 |
| bedroom2Size: | 12 x 21 |
| construction: | Wood Frame |
| diningRmSize: | 10 x 13 |
| kitchenLevel: | Main |
| livingRmSize: | 15 x 15 |
| lotSizeWidth: | 338 |
| otherRm1Size: | 10 x 12 |
| otherRm2Size: | 25 x 10 |
| bedroom1Level: | Main |
| bedroom2Level: | Upper |
| diningRmLevel: | Main |
| livingRmLevel: | Main |
| lotSizeLength: | 204 |
| otherRm1Level: | Upper |
| otherRm2Level: | Main |
| parcelCodeNum: | 713-0100-00080 |
| realEstateTax: | 2025 |
| garageCapacity: | 2 |
| schoolDistrict: | Rock Ridge - 2909 |
| statusCategoryMls: | Sold |
| irregularLotSizeYN: | yes |
| otherRm2Description: | Porch |



Recent Comments