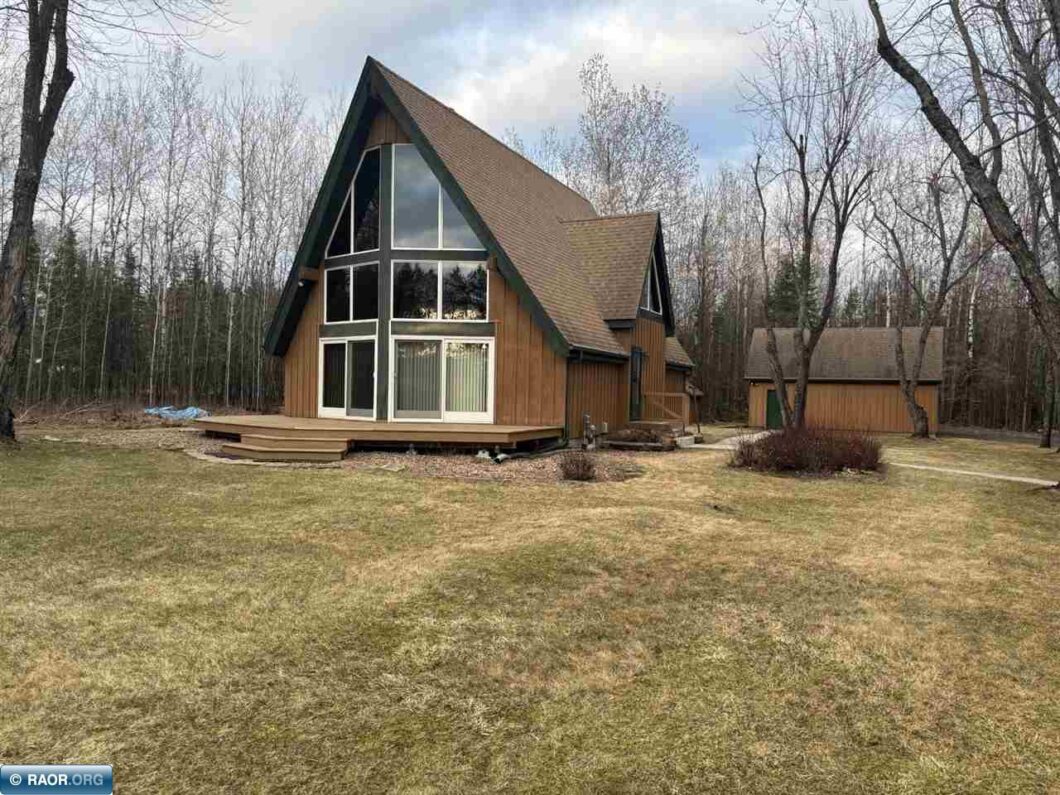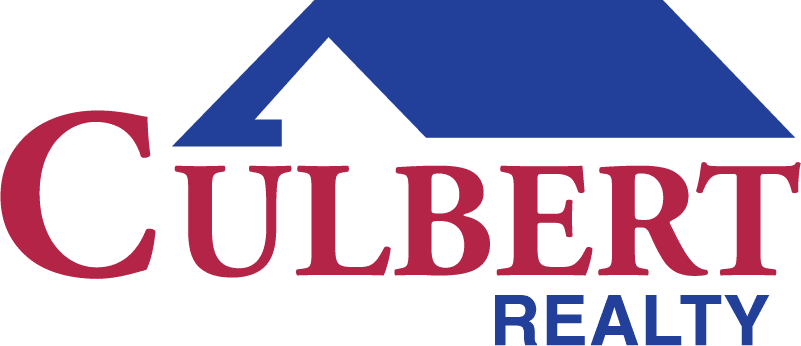
Charming 3-Bedroom Home with Vaulted Ceilings, Lake Views & Park-Like Yard Welcome to your dream retreat! This inviting 3-bedroom, 1.75-bath home offers warmth, character, and space in a peaceful, park-like setting. Step into a spacious living room featuring soaring vaulted ceilings and a beautiful stone fireplace that adds charm and comfort. Light pours in through new 2024 windows, creating a bright, airy feel throughout. Stay cool in the summer with central air, and enjoy cozy evenings in the loft sitting area, complete with its own fireplace and views of Ely Lake—a perfect spot to unwind and take in the beauty of nature. The wrap-around deck is ideal for entertaining or simply soaking in the natural surroundings of the large, park-like yard with mature trees and open space. This home is full of personality and peaceful charm—schedule your private showing today!

Data services provided by IDX Broker
| Price: | 289,000 |
| Address: | 7384 Ely Lake Drive |
| City: | Eveleth |
| County: | Saint Louis |
| State: | Minnesota |
| MLS: | 148188 |
| Square Feet: | 1,469 |
| Acres: | 0.8 |
| Lot Square Feet: | 0.8 acres |
| Bedrooms: | 3 |
| Bathrooms: | 1.75 |
| amps: | 200 |
| area: | Rural S of Hwy 169 - 135 |
| heat: | Gas, Electric, Forced Air, Baseboard |
| style: | 1 3/4 Story |
| garage: | 2 Stalls, Detached |
| lvtDate: | 2025-04-23T00:00:00+00:00 |
| address1: | 7384 Ely Lake Drive |
| exterior: | Wood |
| mainSqft: | 1131 |
| fireplace: | 2 or More Fireplaces, Gas Log, Wood Burning |
| guttering: | Yes |
| lowerSqft: | 1131 |
| recRmSize: | 0.00 |
| upperSqft: | 338 |
| garageSize: | 26 x 28 |
| patioPorch: | Deck |
| recRmLevel: | Main |
| waterfront: | 0 - None |
| kitchenSize: | 11 x 13 |
| waterHeater: | Gas |
| bedroom1Size: | 12 x 11 |
| bedroom2Size: | 12 x 13 |
| construction: | Wood Frame |
| diningRmSize: | 0.00 |
| kitchenLevel: | Main |
| livingRmSize: | 15 x 25 |
| lotSizeWidth: | 200 |
| otherRm1Size: | 10 x 16 |
| statusDetail: | 2 |
| bedroom1Level: | Main |
| bedroom2Level: | Main |
| diningRmLevel: | Main |
| livingRmLevel: | Main |
| lotSizeLength: | 175 |
| otherRm1Level: | Upper |
| parcelCodeNum: | 340-0040-00590 |
| realEstateTax: | 2162.00 |
| garageCapacity: | 2 |
| schoolDistrict: | Rock Ridge - 2909 |
| statusCategoryMls: | Sold |
| irregularLotSizeYN: | no |



Recent Comments