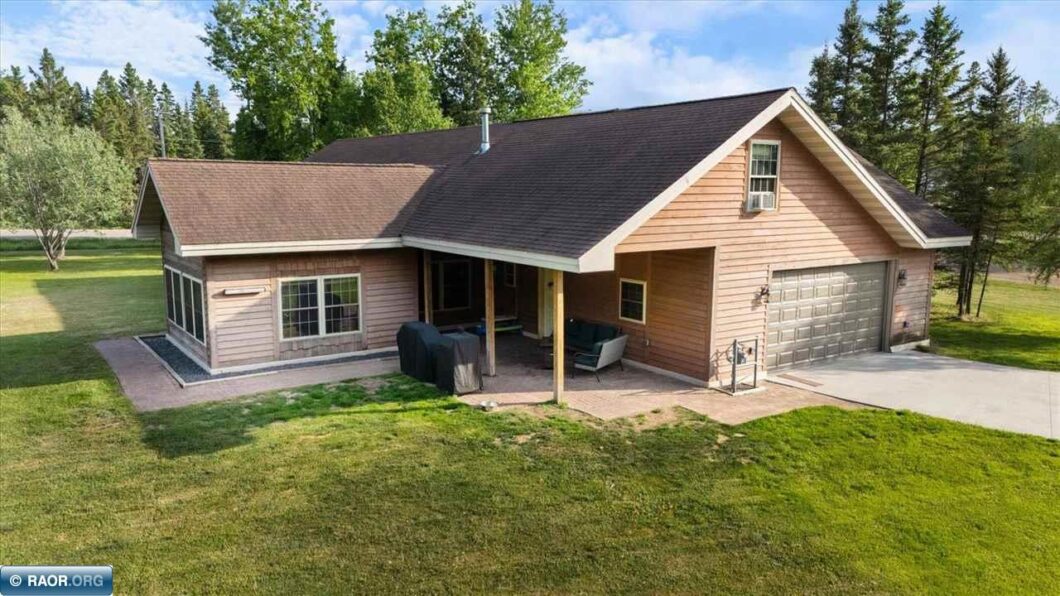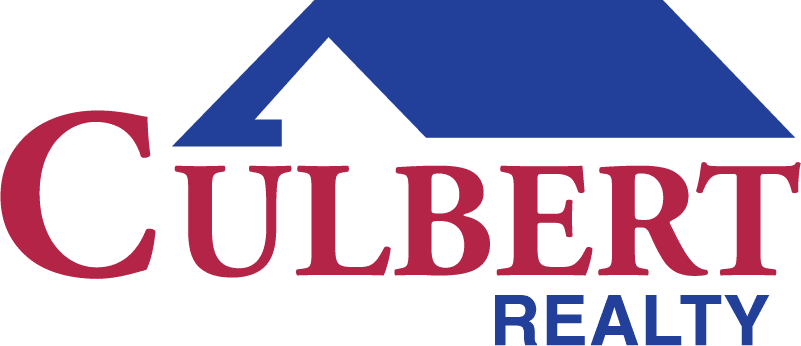
Motivated Seller! Spacious Custom Home on 1 Acre in Aurora Enjoy comfort and character in this 3BR, 2BA home set on a 1-acre lot within city limits. The open-concept layout includes a large living room, bright sunroom, and kitchen with granite countertops, hickory cabinets, and a center island. Additional features include main-floor laundry, a home office, and a 32×44 detached garage with 12′ ceilings. Soaring 23-ft knotty spruce ceilings and a 3-sided gas fireplace create a warm, inviting atmosphere. The main-floor primary suite offers an ensuite bath for added privacy. Upstairs, a spacious loft provides endless possibilities—rec room, office, or media space. Enjoy the convenience of city water and sewer with the peaceful feel of the country.

Data services provided by IDX Broker
| Price: | 320,000 |
| Address: | 522 S 3rd St W |
| City: | Aurora |
| County: | Saint Louis |
| State: | Minnesota |
| Zip Code: | 55705 |
| MLS: | 148501 |
| Year Built: | 2004 |
| Square Feet: | 2,418 |
| Acres: | 1 |
| Lot Square Feet: | 1 acres |
| Bedrooms: | 3 |
| Bathrooms: | 2 |
| hoa: | No |
| amps: | 200 |
| area: | Aurora/Hoyt Lakes/Biwabik |
| heat: | Gas, Electric, Baseboard, In-Floor |
| roof: | Shingle |
| style: | 1 3/4 Story |
| garage: | 2 Stalls, Attached |
| cooling: | Central |
| fencing: | See Remarks |
| lvtDate: | 2025-06-09T00:00:00+00:00 |
| address1: | 522 S 3rd St W |
| basement: | Slab |
| exterior: | Wood |
| mainSqft: | 1777 |
| fireplace: | 1 Fireplace, Electric Log, Gas Log |
| guttering: | No |
| recRmSize: | 22x23 |
| upperSqft: | 641 |
| utilities: | City Water, City Sewer, Telephone |
| appliances: | Dishwasher, Electric Range, Garage Opener, Refrigerator, Water Softener, Washer, Gas Dryer |
| garageSize: | 27 x 21 |
| patioPorch: | Patio, Covered |
| recRmLevel: | Upper |
| waterfront: | 0 - None |
| kitchenSize: | 11 x 12 |
| waterHeater: | Electric |
| bedroom1Size: | 14 x 18 |
| bedroom2Size: | 10 x 12 |
| construction: | Wood Frame |
| diningRmSize: | 8 x 11 |
| kitchenLevel: | Main |
| livingRmSize: | 20 x 26 |
| lotSizeWidth: | 366 |
| otherRm1Size: | 10 x 9 |
| otherRm2Size: | 16 x 16 |
| bedroom1Level: | Main |
| bedroom2Level: | Main |
| diningRmLevel: | Main |
| livingRmLevel: | Main |
| lotSizeLength: | 260 |
| otherRm1Level: | Upper |
| otherRm2Level: | Main |
| parcelCodeNum: | 00170,00160,00150,00140 |
| realEstateTax: | 7360 |
| garageCapacity: | 6 |
| schoolDistrict: | Ara-Hyt Lk/Bwbk 2711 |
| statusCategoryMls: | Active |
| irregularLotSizeYN: | no |
| otherRm2Description: | Sunroom |



Recent Comments