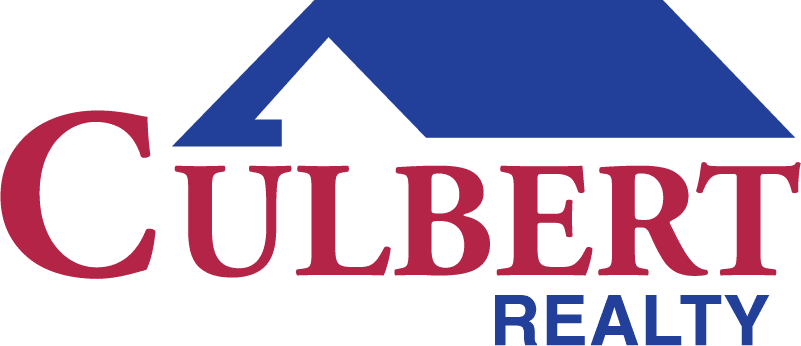Tucked into a serene collection of seven wooded city lots, this remarkable 3-bed, 2-bath, over 3000 sq ft home has been rebuilt entirely from the basement up within the last 4 years! Step inside and be greeted by soaring vaulted ceilings, an open-concept great room, and a stunning chef’s kitchen featuring a commercial-grade range, beverage fridge, and a show-stopping quartz island made for entertaining. The primary suite offers comfort, complete with a spa-style walk-in shower & separate soaker tub. Outdoors, unwind on the expansive, stunning covered porch or enjoy evenings on the elevated wood deck. The lower level offers 2 more bedrooms, a large rec room, laundry, bath & sauna. The property also offers a large 5 car garage & shed for all your toys. Perfectly located near trails, restaurants, the OHV park and minutes to Giants Ridge. This property provides the rare combination of in town privacy, quality and style. Schedule your private tour today!

Data services provided by IDX Broker
| Price: | 474,500 |
| Address: | 511 Dakota Ave W |
| City: | Gilbert |
| County: | Saint Louis |
| State: | Minnesota |
| MLS: | 148906 |
| Square Feet: | 3,164 |
| Acres: | 1.74 |
| Lot Square Feet: | 1.74 acres |
| Bedrooms: | 3 |
| Bathrooms: | 2 |
| amps: | 200 |
| area: | Eveleth/Gilbert/McKinley |
| heat: | Gas, Forced Air |
| style: | One Story |
| garage: | 3+ Stalls, Detached |
| lvtDate: | 2025-08-23T00:00:00+00:00 |
| address1: | 511 Dakota Ave W |
| exterior: | Vinyl |
| mainSqft: | 1758 |
| fireplace: | None |
| lowerSqft: | 1758 |
| recRmSize: | 21.8x28.3 |
| garageSize: | 26x40 |
| patioPorch: | Deck, Porch, Covered |
| recRmLevel: | Lower |
| waterfront: | 0 - None |
| kitchenSize: | 13.3x25.2 |
| waterHeater: | Electric |
| bedroom1Size: | 13.8x16.9 |
| bedroom2Size: | 15.5x16.8 |
| construction: | Wood Frame |
| diningRmSize: | 9.8x21.9 |
| kitchenLevel: | Main |
| livingRmSize: | 15.2x27.1 |
| lotSizeWidth: | 210 |
| otherRm1Size: | 14.6x16.1 |
| statusDetail: | 1 |
| bedroom1Level: | Main |
| bedroom2Level: | Lower |
| diningRmLevel: | Main |
| livingRmLevel: | Main |
| lotSizeLength: | 120 |
| otherRm1Level: | Lower |
| parcelCodeNum: | 060-0030-05550 |
| realEstateTax: | 4248 |
| garageCapacity: | 5 |
| schoolDistrict: | Rock Ridge - 2909 |
| statusCategoryMls: | Sold |
| irregularLotSizeYN: | no |
| percentOfBsmntFinished: | 80 |



Recent Comments