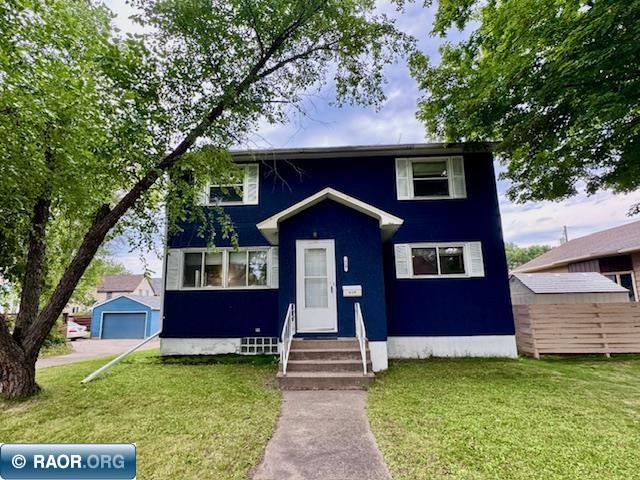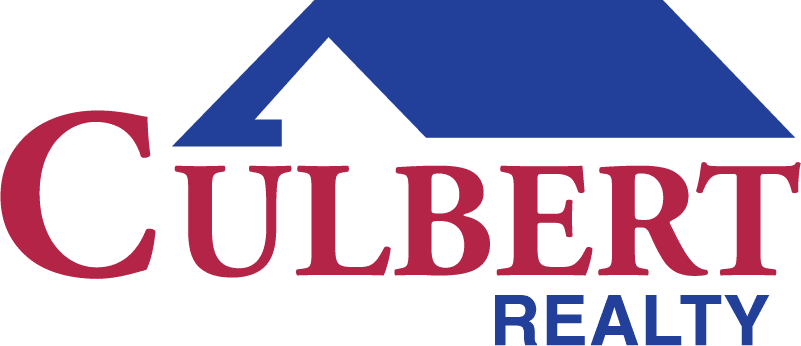
Beautifully remodeled 5BR/2BA home with updates inside and out! Sitting on two city lots, this property offers plenty of outdoor space and a 2-stall garage with an extra parking pad for added convenience. Features include new roof shingles, furnace, water heater, refrigerator, dishwasher, dryer, stove, and garbage disposal. Fresh paint throughout the interior and exterior gives a bright, welcoming feel. New flooring on the main level and new carpet upstairs add comfort and style. Kitchen has polished cabinets, and entryways have been upgraded with new front and side doors, plus a new garage side door. Large attic space is ready for you to finish. Gutters have been repaired, and the basement has partial new drywall for added potential. This large and spacious home blends modern updates with classic charm, all in a convenient Virginia location close to shopping, schools, and parks. Move-in ready and waiting for you!

Data services provided by IDX Broker
| Price: | 199,000 |
| Address: | 419 6th Street S |
| City: | Virginia |
| County: | Saint Louis |
| State: | Minnesota |
| Zip Code: | 55792 |
| MLS: | 148841 |
| Year Built: | 1905 |
| Square Feet: | 2,304 |
| Lot Square Feet: | 0 acres |
| Bedrooms: | 5 |
| Bathrooms: | 2 |
| amps: | 200 |
| area: | Virginia |
| heat: | Gas, Forced Air |
| roof: | Asphalt |
| style: | 2 Story |
| garage: | 2 Stalls |
| fencing: | Partial |
| lvtDate: | 2025-08-11T00:00:00+00:00 |
| address1: | 419 6th Street S |
| basement: | Block |
| exterior: | Stucco |
| mainSqft: | 1152 |
| guttering: | Yes |
| lowerSqft: | 1152 |
| recRmSize: | 12x15 |
| upperSqft: | 1152 |
| appliances: | Dishwasher, Electric Range, Microwave, Refrigerator, Washer, Elec. Dryer |
| garageSize: | 20x26 |
| patioPorch: | None |
| recRmLevel: | Lower |
| waterfront: | 0 - None |
| kitchenSize: | 14x9 |
| waterHeater: | Gas |
| bedroom1Size: | 15x11 |
| bedroom2Size: | 13x13 |
| construction: | Wood Frame |
| diningRmSize: | 14x11 |
| kitchenLevel: | Main |
| livingRmSize: | 17x13 |
| lotSizeWidth: | 50 |
| otherRm1Size: | 14x10 |
| otherRm2Size: | 10x13 |
| otherRm3Size: | 14x9 |
| bedroom1Level: | Upper |
| bedroom2Level: | Upper |
| diningRmLevel: | Main |
| livingRmLevel: | Main |
| lotSizeLength: | 120 |
| otherRm1Level: | Upper |
| otherRm2Level: | Upper |
| otherRm3Level: | Upper |
| parcelCodeNum: | 090-0030-02910 |
| realEstateTax: | $3,534.00 |
| garageCapacity: | 2 |
| schoolDistrict: | Rock Ridge -2909 |
| statusCategoryMls: | Active |
| irregularLotSizeYN: | no |
| otherRm2Description: | Bedroom |
| otherRm3Description: | Bedroom |



Recent Comments