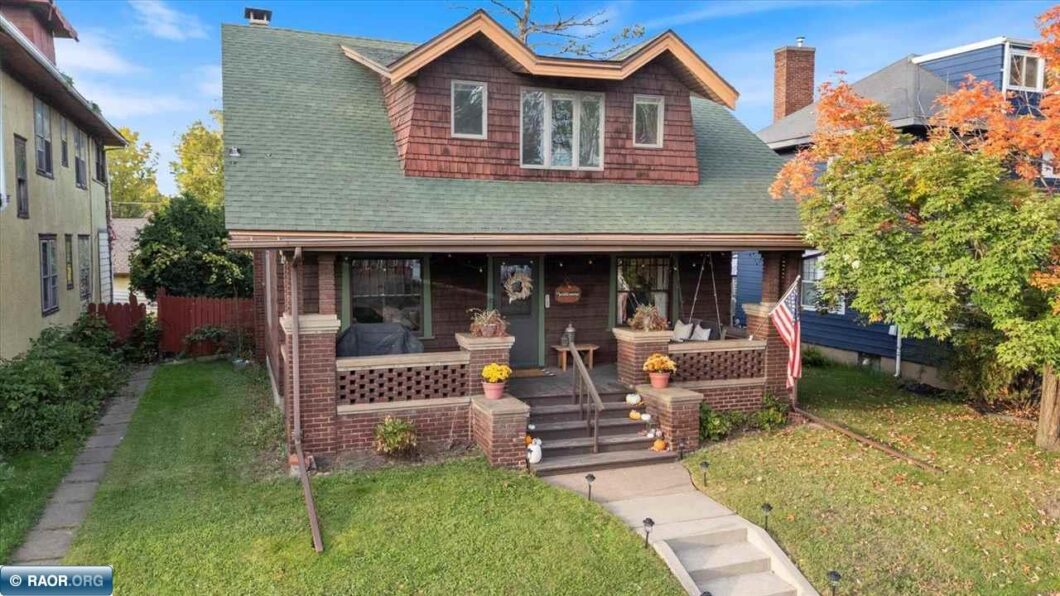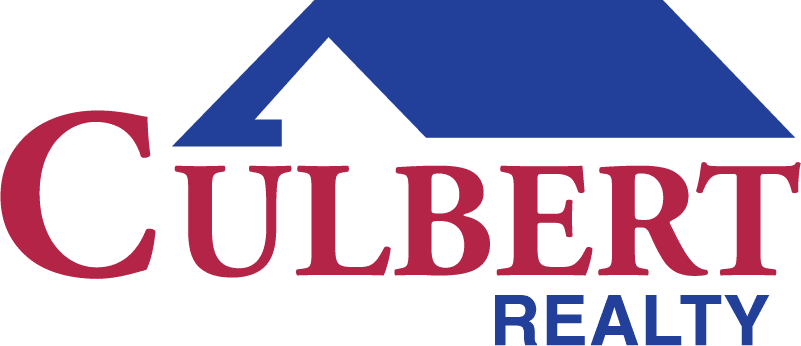
Step into timeless charm with this beautifully preserved 3-bed, 2-bath brick Craftsman. From the inviting front porch to the stunning original woodwork, this home exudes warmth and character. The main level boasts hardwood floors, a sun-filled living room, and a classic dining room with built-ins and coffered ceilings. Enjoy cozy evenings by the woodburning fireplace or cooking in the bright, updated eat-in kitchen. Upstairs, relax in spacious bedrooms and a vintage-inspired bath with a clawfoot tub. A fenced backyard offers privacy, and the detached 2-car garage completes the package. Close to schools, restaurants & shopping. This one is a must-see!

Data services provided by IDX Broker
| Price: | 215,000 |
| Address: | 411 8th St S |
| City: | Virginia |
| County: | Saint Louis |
| State: | Minnesota |
| MLS: | 149063 |
| Square Feet: | 1,628 |
| Acres: | 0.14 |
| Lot Square Feet: | 0.14 acres |
| Bedrooms: | 3 |
| Bathrooms: | 2 |
| amps: | 100 |
| area: | Virginia |
| heat: | Hot water |
| style: | 2 Story |
| garage: | 2 Stalls, Detached |
| lvtDate: | 2025-09-21T00:00:00+00:00 |
| address1: | 411 8th St S |
| exterior: | Brick |
| mainSqft: | 843 |
| fireplace: | 1 Fireplace, Wood Burning |
| lowerSqft: | 319 |
| recRmSize: | 12.2x15.7 |
| upperSqft: | 705 |
| garageSize: | 24x22 |
| patioPorch: | Porch, Covered |
| recRmLevel: | Lower |
| waterfront: | 0 - None |
| kitchenSize: | 10.2x17.2 |
| bedroom1Size: | 10.11x14.1 |
| bedroom2Size: | 10.1x10.2 |
| construction: | Wood Frame |
| diningRmSize: | 11.10x12.4 |
| kitchenLevel: | Main |
| livingRmSize: | 16.1x16.6 |
| lotSizeWidth: | 50 |
| otherRm1Size: | 10.6x14.3 |
| otherRm2Size: | 10.9x12.6 |
| bedroom1Level: | Upper |
| bedroom2Level: | Upper |
| diningRmLevel: | Main |
| livingRmLevel: | Main |
| lotSizeLength: | 120 |
| otherRm1Level: | Upper |
| otherRm2Level: | Main |
| parcelCodeNum: | 090-0030-06790 |
| realEstateTax: | 3062 |
| garageCapacity: | 2 |
| schoolDistrict: | Rock Ridge - 2909 |
| statusCategoryMls: | Active |
| irregularLotSizeYN: | no |
| otherRm2Description: | Den |
| percentOfBsmntFinished: | 25 |



Recent Comments