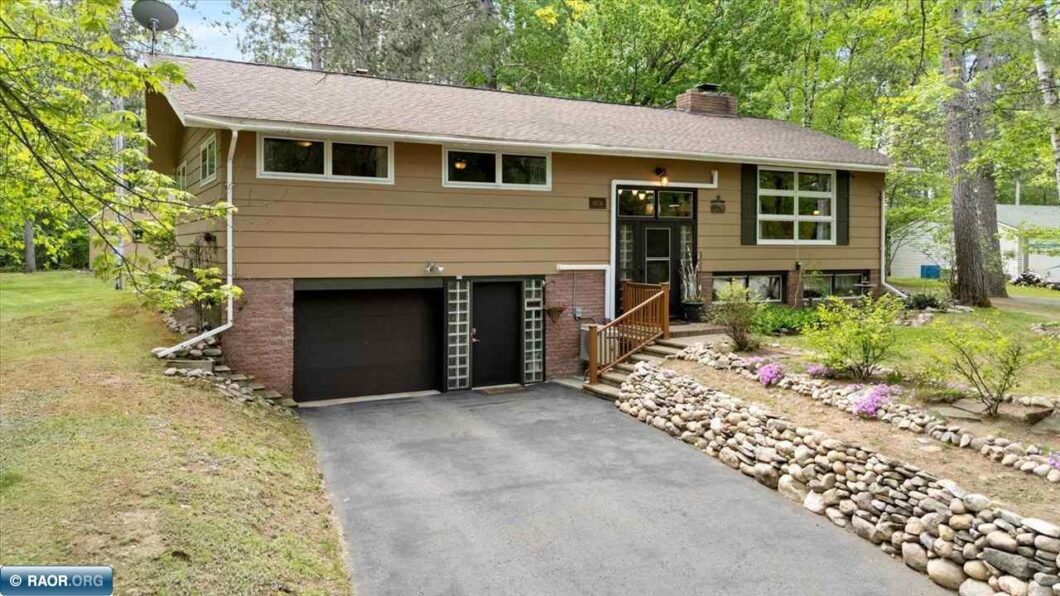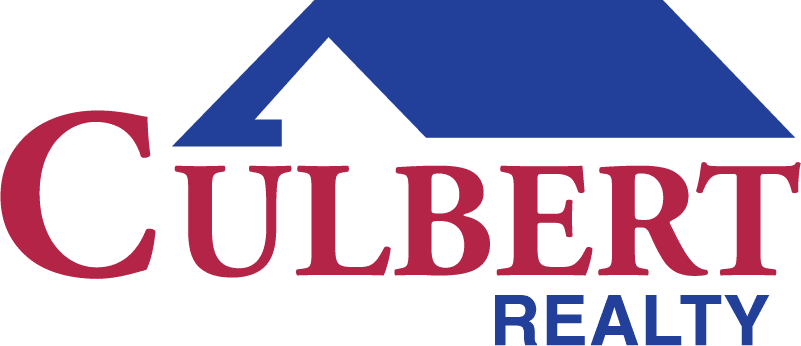
Charming and Meticulously Maintained Home in West Donnywood Acres Nestled on just under an acre in the desirable West Donnywood Acres neighborhood, this beautifully maintained property offers a versatile garage setup with a 2-stall tuck-under garage, a 2-stall garage with a heated workshop, and a spacious 3-stall detached garage complete with a lean-to, this home is ideal for or anyone in need of extra storage. Inside, you’ll find a stunning kitchen updated in 2021 with granite countertops, stainless steel appliances, modern cabinetry, and fresh flooring. The same year, all carpets and flooring throughout the home were replaced. Warm up by the cozy two-sided wood-burning fireplace that connects the living and dining areas—perfect for entertaining or relaxing evenings at home. Downstairs, a finished basement includes a rec room and a private sauna.

Data services provided by IDX Broker
| Price: | 415,000 |
| Address: | 8636 Donnywood Circle |
| City: | Britt |
| County: | Saint Louis |
| State: | Minnesota |
| MLS: | 148448 |
| Square Feet: | 1,870 |
| Acres: | 0.9 |
| Lot Square Feet: | 0.9 acres |
| Bedrooms: | 3 |
| Bathrooms: | 2.5 |
| amps: | 200 |
| area: | Rural N of Hwy 169 - 135 |
| heat: | Hot water |
| style: | Bi-Level |
| garage: | 3+ Stalls |
| lvtDate: | 2025-06-02T00:00:00+00:00 |
| address1: | 8636 Donnywood Circle |
| exterior: | Hard Board |
| mainSqft: | 1386 |
| fireplace: | Wood Burning |
| guttering: | Yes |
| lowerSqft: | 484 |
| recRmSize: | 18x13 |
| garageSize: | 28x42 |
| patioPorch: | Deck |
| recRmLevel: | Lower |
| waterfront: | 0 - None |
| kitchenSize: | 14x9 |
| waterHeater: | Electric |
| bedroom1Size: | 10x11 |
| bedroom2Size: | 10x11 |
| construction: | Wood Frame |
| diningRmSize: | 15'3x14'9 |
| kitchenLevel: | Main |
| livingRmSize: | 18'2x12'4 |
| lotSizeWidth: | 198 |
| otherRm1Size: | 10x11 |
| otherRm2Size: | 7x7 |
| statusDetail: | 1 |
| bedroom1Level: | Main |
| bedroom2Level: | Main |
| diningRmLevel: | Main |
| livingRmLevel: | Main |
| lotSizeLength: | 200 |
| otherRm1Level: | Main |
| otherRm2Level: | Lower |
| parcelCodeNum: | 713-0100-00710 |
| realEstateTax: | 1693 |
| garageCapacity: | 6 |
| schoolDistrict: | Rock Ridge -2909 |
| statusCategoryMls: | Sold |
| irregularLotSizeYN: | yes |
| otherRm2Description: | Sauna |
| percentOfBsmntFinished: | 100 |



Recent Comments